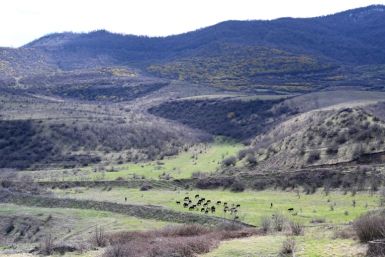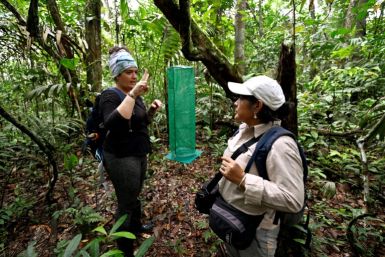Architect Visit: Yum Yum Farm in Iowa by DeForest Architects
I have to admit it was the innovative storage solutions-the movable wall-mounted box shelving, a small rolling cabinet built into a larger coat closet-that attracted me to the Yum Yum Farm in Iowa by DeForest Architects (seen first on Dwell). The architects used flooring salvaged from an Amish farmhouse, plywood panels normally used for concrete forms, and recycled plumbing fixtures in the project; visit the Yum Yum Farm Blog for a personal look into the building process.
Above: Plywood boxes can be moved to accommodate changing needs.
Photos courtesy of DeForest Architects and Dwell.
© Copyright IBTimes 2024. All rights reserved.
Join the Discussion
Editor's pick











