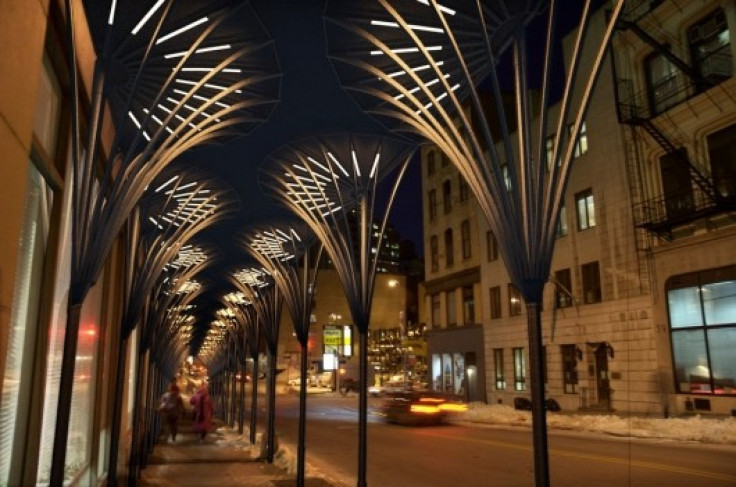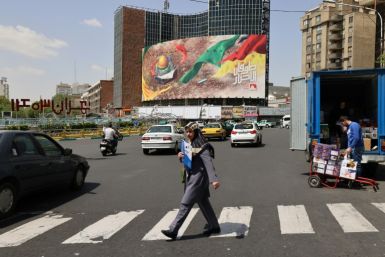Building New York: AIANY On Designing a Better Future

On a rainy Wednesday afternoon this week, city officials gathered under a striking canopy of glass and carbon installed outside 100 Broadway, celebrating a design that may transform one of the city's most ubiquitous eyesores.
Dubbed Urban Umbrellas for their arched, mushrooming forms, the new structures would replace the sidewalk sheds that shield pedestrians from overhead construction, marking the first design change in 60 years. The graceful frames support a transparent top that allows light to filter to the ground, in contrast to the blue sidewalk sheds that cast street shadows for months, if not years.
Not only are the new designs aesthetically pleasing, the city estimates they will cost less than the existing sidewalk sheds, a crucial factor in a developer's market that remains cost-conscious. The umbrellas were designed by architecture student Young-Hwan Choi, engineer Sarrah Khan and architect Andre Cortes, who beat out 163 other proposals in a competition sponsored by the city's Department of Buildings and the New York chapter of the American Institute of Architects (AIANY).
Coincidentally, 100 Broadway, host of the first Urban Umbrella, is across the street from the founding headquarters of the national AIA, which formed during the panic of 1857, a similarly depressed economy.
That sort of brought it full circle for me, said Rick Bell, executive director of the AIANY. What we did then, we do now.
Over the course of a century-and-a-half, design has remained the lynchpin for the organization, but it has increasingly been involved in the social and living impacts of urban planning and architecture.
The group's national headquarters is now in Washington, D.C., and it may be most known for issuing the architectural billings index, a lead indicator of construction spending and real estate development. In New York, the group seeks to raise the profile of architects and designers, as well as achieving changes that aren't just motivated by profit motive, said Bell.
The AIANY has increased its activism in the past year, pushing for both design and legislation on behalf of its members. A bill was passed in October to create the NYC Development Hub, allowing architects to submit plans digitally for simultaneous review by multiple city agencies. The change should make project approvals more streamlined and reduce delays.
The AIANY has also sought reductions in carbon emissions and energy consumption as the social considerations become more of a focus. Bell personally comes from a civic background, with previous work as chief achitect for the city's Department of Design & Construction, where he worked on publicly sponsored projects.
Architecture has been called the most public form of art In October, and the AIANY has embraced a visible role in the community. It partnered with like-minded groups to promote the month-long Archtober, a series of building tours, lectures and other events, and also runs regular exhibits at the Center of Architecture in Greenwich Village.
While some of the city's most prominent new projects rise to epic proportions, a large concern remains the interaction at street level.
It's all human-centered design. It's all about people, said Bell, although he adds that profits are always a concern in space-starved New York.
Bell praises Frank Gehry's sleek steel tower at 8 Spruce Street, highlighting the oft-overlooked brick base, which houses a public school, as a literally down-to-earth juxtaposition that serves to humanize the building. New York-based Swanke Hayden Connell Architects designed the interior of the school, P.S. 397. (The building is also no slouch when it comes to profits, with market-rate rentals that will top $40,000 per month for top-floor apartments.)
Gehry's 8 Spruce is currently the tallest residential building in the country, but it will eventually be eclipsed by Extell's One57, designed by Christian de Portzamparc, and CIM Group's 1,300-foot tower at the former Drake Hotel Site, designed by Rafael Vinoly. Some locals and preservationists balk at the gargantuan new arrivals, which are being built by assembling nearby air rights.
But Bell, a native New Yorker, reiterates that design is more important than size. I'm not dismayed by height, he said. This is a city that cries out for it.
The city's most publicized new building, One World Trade Center, will be the city's tallest structure when its spire is installed next year, and its upward ascent has coincided with the opening of Michael Arad's 9/11 Memorial. Eventually, developer Larry Silverstein plans to erect a trio of towers, but only 4 World Trade Center is substantially built.
Some critics have bemoaned the complex's focus on office space and retail and its relatively convential design. But Bell notes that while the new towers generally have traditional middle sections that are cellular and reptitive, the varied tops and bases bring a distinction to the area.
Viewed from afar, the Norman Foster-designed 2 World Trade Center will have a gestural, diamond-shaped top, and when the full array of buildings are complete, their arrangement will be embracing the memorial, spiraling around it, said Bell.
One of the greatest challenges at Trade Center will be avoiding the impression of a militarized zone, while still maintaining security measures. As part of that effort, One World Trade will have a special glass cladding for its reinforced base, which is designed to withstand potential car bombs. To avoid a bunker aesthetic, the glass will reflect its surroundings, mirroring the new 7 World Trade Center. Both towers were designed by David Childs of Skidmore Owings and Merrill, a venerable firm that has established variations of the glass office throughout the world.
It's still premature to judge whether the Trade Center's new design has been successful, as construction is set to last for years. But the Bell hopes that the planned integration with nearby public transit and restoration of the street grid restore the Trade Center's place in the city -- while also enhancing its surroundings.
We're living in a city that's vibrant, where people come and go, and design can reinforce the impression of an open city and a closed city, he said.
Rick Bell's favorite three buildings are the Raymond Hood-designed 330 West 42nd Street, known as the second McGraw Hill Building, a Youth Center near Hunts Point in the Bronx, and Celsius (pictured above), a temporary structure in Bryant Park.
© Copyright IBTimes 2024. All rights reserved.











