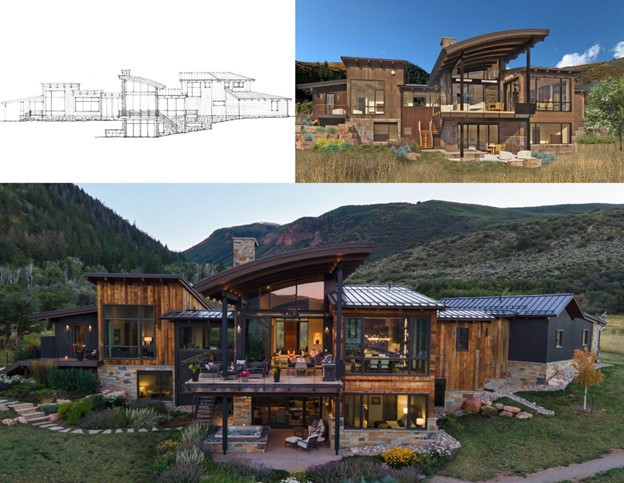Berglund Architects, Known For Its Live Free-Hand Drawings, Crafting Spaces That Resonate With Their Owners

Some people want to build their dream home from the ground up, and it's easy to see why. You're in control of the property and its features. Whether you want cutting-edge energy efficiency or hot design trends – it's all in your hands, at least in a way. But most of the time the main struggle lies in having a true collaborative effort between the individual and their architect.
Hans Berglund, owner of Berglund Architects, understands this. Founded in 2004, the firm, under the wings of Mr. Berglund, has been dedicated to creating bespoke homes that seamlessly blend local architectural vernacular designs and natural materials with contemporary influences and mountain-modern style.
Berglund Architects' methodology is rooted in a deep understanding of their client's dreams and budgets. They embark on a journey with their clients, engaging in a collaborative process that spans from initial conceptualization to the final construction. Through intensive brainstorming sessions and on-site charrette meetings, the company delves into the essence of its clients' aspirations, lifestyles, and visions for their homes.
"A home needs to be viewed as part of the site rather than just a building block on a piece of land. Many architects overlook this aspect. We, at Berglund Architects, prioritize understanding how the house melts with the landforms on the site. This approach allows our projects to seamlessly blend with the surrounding landscape," states Mr. Berglund. "Grading is not just a technical detail; it's a fundamental aspect of our design philosophy," he adds.
Hans Berglund, Adam Gilmer, and Stephanie Lord-Johnson, the firm's three pillars, bring over 85 years of combined architectural and interior design experience to every project. Their hands-on involvement ensures that each design is imbued with a blend of creativity, functionality, and elegance. The result? Homes that meet the practical needs of their occupants along with a sense of emotional connection and inspiration.
Central to Berglund Architects' methodology is having clients participate in the free-hand design process. This approach allows for the creation of site plans, floor plans, and elevations that truly capture the essence of what the client desires. What's remarkable is how closely these early sketches align with the final built house. While the design continually evolves throughout the process, the essence of those initial concepts remains intact, a testament to the firm's dedication to understanding and meeting its clients' needs. This approach isn't just about design efficiency; it's also about maximizing our client's limited time.
By making the most of their clients' time, Berglund Architects ensures that every interaction is fruitful and productive. Moreover, this collaborative process fosters an environment where clients feel empowered to explore different ideas and concepts. "As you keep drawing multiple options live with the client," explains Hans, "It brings out this free association of ideas." Clients become more open-minded and willing to experiment with new concepts and perspectives. Through this exchange, Berglund Architects extracts valuable insights into their clients' lifestyles, preferences, and aspirations.
Is the house meant to be a private sanctuary, a public space for entertaining, or both? Does the client envision a sophisticated, clean aesthetic or a more casual, elegant ambiance? These are the questions that drive the design process, shaping each project to be a true reflection of the client's unique vision and the spirit of the surrounding landscape. Ultimately, Berglund Architects seeks to do more than just design homes; they aim to create immersive experiences that resonate deeply with their clients and enrich their lives.
Using advanced 3D design software, the team drafts illustrious renderings for the clients to fully envision the home, where they look at the proposed design in 3D. However, upon entering the finished house, they often feel an element of surprise or unexpectedness. The team aims to create environments that combine playfulness, surprise, and unexpected elements of nature, drawing people in like a beautiful outdoor space. The distant views, immediate landscape, colors, and textures create an engaging and meditative experience. Berglund Architects has been successful in this approach over the past 20 years, ensuring that their architecture reflects the essence of the space and place.
Initial drawing (top left), digital rendering (top right), and final design(bottom)
Although based in Edwards, Colorado, the company has worked with different cities and countries, bearing in mind their respective environments, right from its home state Colorado, to Connecticut, Alaska, North Carolina, Mexico, and the Caribbean islands.
Central to Berglund Architects' philosophy is a commitment to sustainable and environmentally responsible design. From incorporating super insulation and energy-efficient systems to utilizing recycled materials and renewable energy sources, the firm integrates sustainability into every aspect of its projects. Their dedication to green building practices has earned them recognition, with eight LEED-certified projects to their name, including two LEED Platinum and NET ZERO Energy homes.
The firm focuses on designing durable, generational, long-lasting homes made from timeless materials, with a history of working with homes that have remained relevant and attractive for over 30 years.
© Copyright IBTimes 2025. All rights reserved.





















