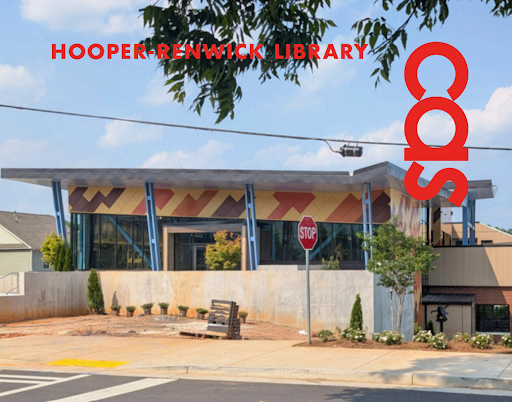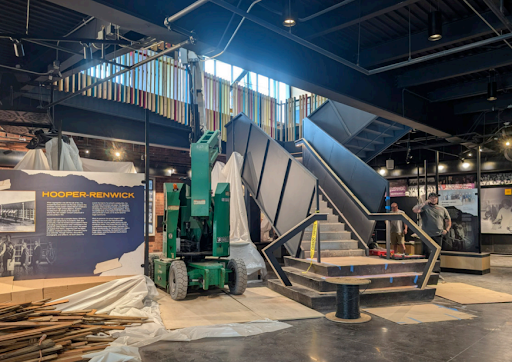A Legacy Reimagined: Cas Architecture's Hooper-Renwick Library Redefines Community, Culture and Design

With communities across the nation facing compounding social, economic, and environmental challenges, architecture plays a significant role in shaping the collective's future. The built environment is where these issues intersect and where they can be addressed most powerfully. Cas Architecture, a thoughtful design studio based in Georgia, operates with this belief.
Founded in 2004, Cas Architecture is an intentionally small, mission-driven design studio led by architect Chad Alexander Smith. Over the past two decades, it has earned a reputation for designing buildings that are deeply researched, culturally resonant, and beautifully constructed. Its portfolio encompasses civic, educational, and institutional projects, with an emphasis on libraries, spaces the firm views as both infrastructure and cultural artifacts.
Smith states, "Architecture, at its best, creates not only shelter but a sense of belonging. We see architecture as a cultural practice that transmits, shapes, and honors the stories of the communities it serves." The firm expressed this philosophy vividly when it transformed the historic Hooper-Renwick School into a library that preserves memory, sparks imagination, and invites reflection and renewal.
For librarians and community leaders, the project illustrates that a 21st-century library can be a space that supports digital inclusion, lifelong learning, and civic engagement. For architects, it's a masterclass in integrating theory with built form, a design that uses spatial language to evoke memory, challenge injustice, and elevate community identity. Meanwhile, for the public, it's a place to gather, be seen, and feel a sense of ownership.
The building itself has a rich history. Originally constructed in the early 1950s as a public school for African American students in Gwinnett County, Hooper-Renwick stood as a symbol of segregation and later resilience. After desegregation in the late 1960s, the school was gradually decommissioned, eventually repurposed as a school for troubled youth, and by 2016, targeted for demolition. Nevertheless, the local community refused to let its legacy be erased. Alumni, civic leaders, and longtime residents fought to preserve the site.

Out of that movement came the opportunity to reimagine the school as a library, a community hub, and a cultural center. Cas Architecture was brought in to preserve the building's emotional and historical gravity while creating something vibrant, open, and new.
Now, the Hooper-Renwick Library offers a layered experience that bridges the past and present through a series of architectural and curatorial gestures. The design is shaped by what Smith describes as "Postmodernism 2," a design ethos that moves beyond superficial stylization and engages instead with memory, context, and meaning.
The library's exhibition spaces offer an immersive, two-level narrative that begins in a dim, sunken gallery representing the segregation era. Angled panels and reduced ceiling heights heighten the emotional weight of the space, recalling a time of restriction and injustice. As visitors ascend a stairwell that gradually widens and fills with light, they experience a spatial metaphor for desegregation and renewal.
Upstairs, a vibrant space bursts with saturated color and energy, drawing inspiration from the art of an American artist, Jean-Michel Basquiat, who became renowned as part of the neo-expressionism movement. His iconic crown motif is painted large and proud on the walls, a celebration of Black excellence and self-worth and a declaration of belonging for the young people who will use the space.

This layering of emotion and meaning extends to the building's material palette. "We preserved original elements of the school where possible, like exposed wood ceilings bearing saw marks from the community that built them. They're now left visible, so it can be a tactile reminder of legacy," Smith shares.
Floor stripes trace the outlines of former classrooms, embedding the memory of students long gone into the new structure. Columns are left exposed to signal the skeletal framework of the past. Outside, landscaping tells its own story. Sunken planters evoke the uneven playing field faced by Black Americans. Meanwhile, living plant life rises from within, a symbol of resilience, strength, and rebirth.
Cas Architecture's understanding of the library as a "third place" further elevates the project. Borrowing from sociologist Ray Oldenburg's framework, the firm sees libraries as vital public spaces that exist between home and work. "Third places are informal, accessible, and communal. They're where society breathes," Smith explains.
Twenty-four million Americans still lack reliable internet access. Libraries are integral in bridging the digital divide. Hooper-Renwick embraces that role, offering free public Wi-Fi, maker labs, collaborative workspaces, and flexible seating that encourages learning and lingering.
Much of this vision is shaped by the personal philosophy of Cas Architecture's founder. Smith is a fifth-generation resident of Gwinnett County. He has a personal stake in preserving local history and empowering his community. His architectural lineage includes mentorship from two of the most influential theorists, Peter Eisenman and Michael Graves, of the last century. From them, Smith learned that architecture is the art of thinking, that theory matters, and that built form should reflect those ideas with integrity.
"Hooper-Renwick represents the intersection of all these influences," says Smith. It's a project that honors community memory, advances civic design, and challenges the conventions of library architecture and public space. It also reflects a broader shift in architectural thinking, which recognizes that sustainability must be paired with cultural significance and emotional resonance.
"The best buildings move people. They tell stories. They change how we see ourselves and each other," Smith remarks. Indeed, the Hooper-Renwick Library is a work of architecture that transforms a painful history into a site of pride, purpose, and possibility. It proves that when design is guided by memory, theory, and care, the results can be impactful for the community and the field itself.
© Copyright IBTimes 2025. All rights reserved.



















